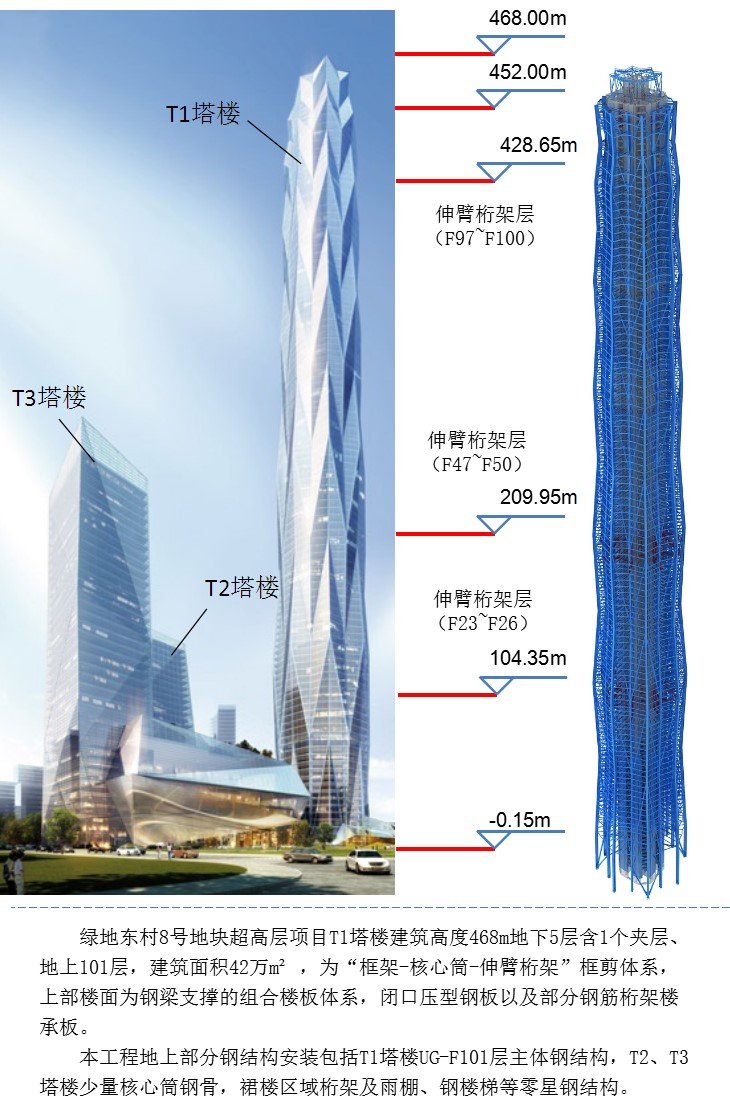该项目汇集五星级酒店、企业CEO行政公馆、超甲级写字楼、公寓、精品商业、会议中心等多功能超高层的城市综合体。由编号为T1、T2、T3的3栋超高层塔楼和局部地上3层的裙房及4层地下室组成。其中超高层主楼T1塔楼规划主体建筑高度达到468m,结构高度为452m,塔楼地下4层,地上101层。总面积:455530㎡,本工程T1塔楼结构高度452m,该塔楼结构类型为16根劲性混凝土柱构成的外周巨型斜撑框架体系+3道外伸臂桁架+劲性钢筋混凝土核心筒。T2、T3塔楼结构高度分别为158.925m、166.375m,结构类型为核心筒+外围框架。裙房及地下室为框架结构。
目录:
1、编制说明
2、工程概况
3、工程重难点分析及应对措施
4、施工部署
5、施工进度计划
6、施工准备及资源配置计划
7、总平面布置
8、顶升钢平台模架体系设计与施工方案
9、塔吊专项施工方案
10、电梯垂直运输方案
11、外框柱施工专项方案
12、超高层混凝土泵送施工方案
13、钢结构施工
14、其他专项方案
15、总承包管理方案
16、安全文明生产保证体系与措施
17、质量管理体系与措施
18、。。。



