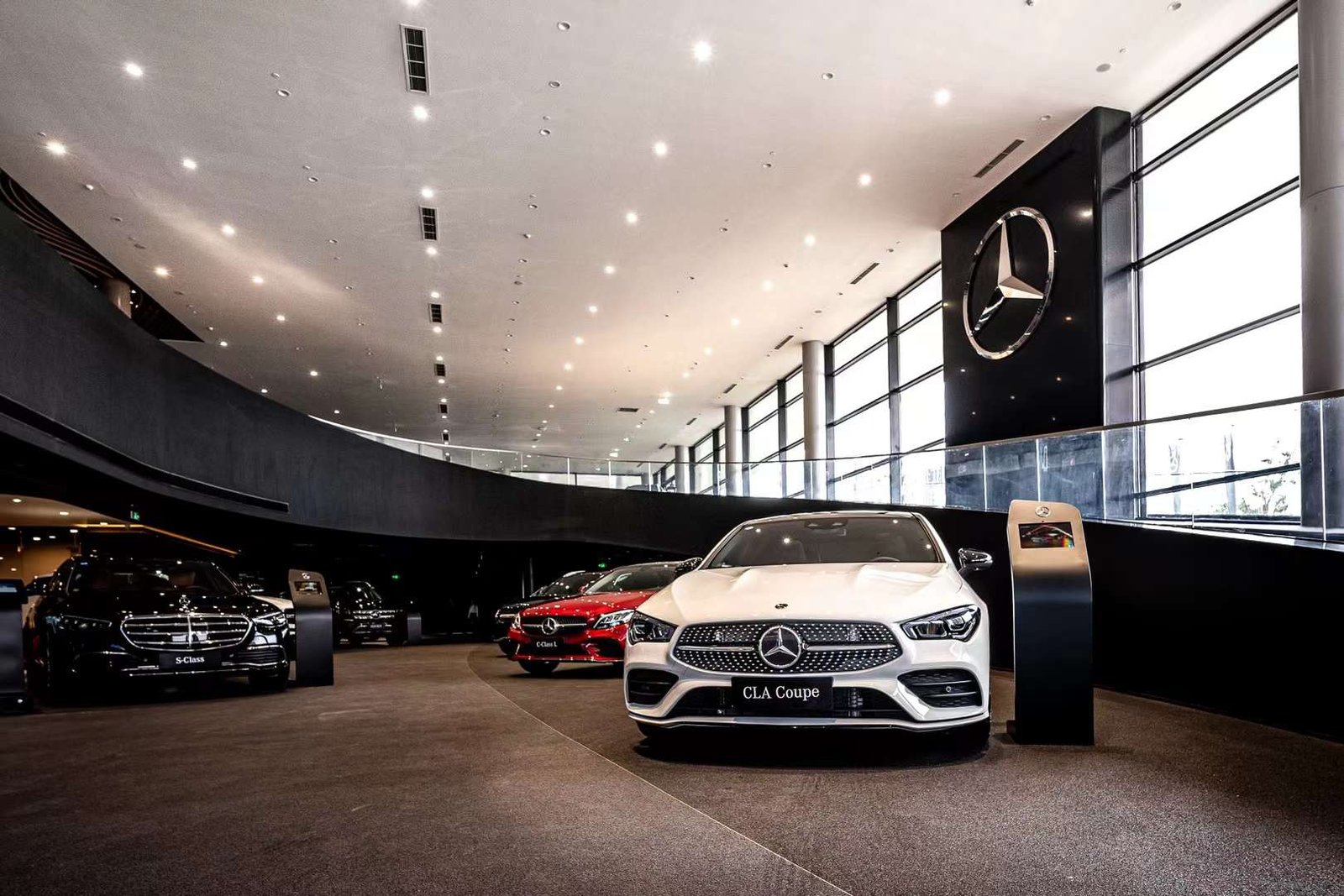展厅设计:
一、方案设计:
1、展区人流动线设计方案
2、消防疏散设计方案
3、各层鸟瞰图
4、各展厅对角线鸟瞰图
5、各展厅内部效果图
6、展项装置及艺术品概念方案
7、展馆导览指示系统设计方案
8、展馆标志设计方案
二、施工图设计:
1、平面尺寸图
2、立面索引图
3、平面布置图
4、展项装置布置图
5、多媒体装置布置图
6、天花布置图
7、地面拼花图
8、墙立面详图
9、展项设计详图
10、节点大样图
11、灯位布置图
12、插座布置图
13、弱电布置图
三、多媒体装置原理设计图
四、技术交底
影视传媒设计:
一、除大纲之外的其他文字内容,如图文板内容、多媒体互动脚本、影片脚本、宣传手册、图书等
二、除展馆标志及导览指示系统之外的其他特殊设计,如吉祥物、礼品、售卖品等
三、展项装置、艺术品、多媒体装置均为概念设计方案,其深化设计方案通常应由最终确定的制作方、施工方完成。
四、方案动画及漫游视频等。


