More and more project managers are paying attention to deepening the design, a good business strategy can double the profit of the project! (Deepen case study)

Deepen the design master process
1.1
Deepening work is mainly reflected in the pre-planning
Mainly in cooperation with the project in the pre-planning of node deepening and optimization, familiar with the problems on the finishing drawings, timely communication with the construction staff, optimize the future easy to build node drawings. At this stage also want to communicate with the pre-accounting officer, how to better covert projects to create operating space.
deep digestion of drawings, for drawings in the lack of drawings, lack of materials, and other issues.
b, site survey, check the drawings. Clear construction interface, construction scope, and bidding content, clear drawings for the marked blank area of the construction materials process, special process, difficult finishing.
c, understand the direction of the project, list the appropriate mapping plan and change strategy.
1.2
Construction medium-term operation should pay attention to the following points
a, reasonable use of Party A’s opinions to make design changes to achieve the purpose of the secondary operation.
b, reasonable according to the characteristics of the material to make design changes to party A confirmation, to achieve the purpose of the secondary operation.
c, simple grass-roots node complications to party A confirmed, to achieve the purpose of the secondary operation.


d, complex process simplification, reduce the construction process, shorten the construction time, reduce unnecessary links in the process, to achieve the purpose of the secondary operation.

e, reasonable use of material specifications for typography and submitted to Party A to confirm, to facilitate the back yard processing and secondary operation: through typography to increase the perception of the same time reduce the rate of material loss.

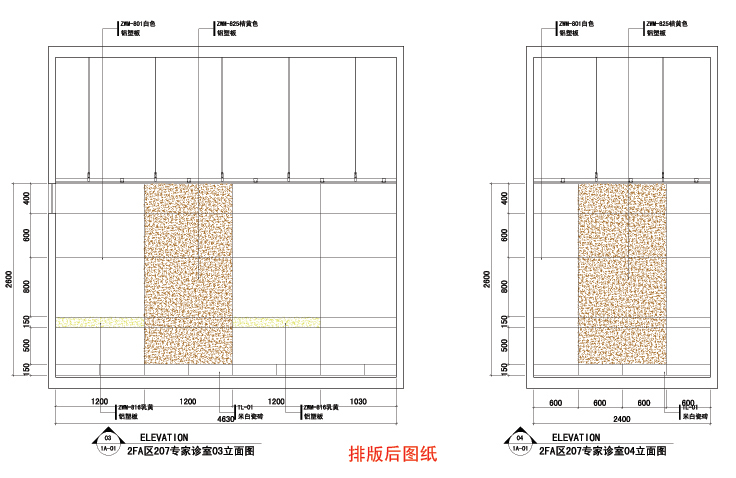
1.3
Deepen the case study of the project management by deepening the design
The effect is controlled
Case 1:

The original design wall brick-hard work, do not leave V-word seams, consider the brick uneven, after the dense spelling of the lights on the brick has a wave feeling, after my department suggested, brick spelling after leaving 3mmV stitches, the effect design satisfaction. (Not described in the bid, increase inversion fees, per-account visa).
Case two:

The wall layout brick seams and taps are centered.
Use the function to control
Case 1:

The basin countertops are left with curved sinks for easy cleaning.
Case 2:

The toilet floor is 5mm lower than the walkway floor to prevent water from flowing out, so the threshold stone is made of the slope, the difference between the height and the difference between people entering the obsolete is not obvious.
Case 3:


The ground drainage tank in the shower room, originally designed as a right angle, considering the angle is more difficult to clean, so deepening into fillets, convenient to clean.
Case four:


Bath overflow sinks Artificial stone makes rounded corners to prevent pussy corners from blackening and is difficult to clean.
1.4
Hidden grass-roots drawings deepening and construction
For covert works, in the drawing performance and covert inspection of the internal steel frame base, drawings as complex as possible, construction is to ensure the quality of the premise, simplify the practice, save the use of materials.
Lobby, underground bar glass curtain node diagram:


This node steel frame is a reasonable amplification and construction can do can not do the part.
Carbon fiber wall common node:

This node exaggerates the number of water-resistant putties, the number of grid cloths, and the complexity of the construction process.
Steel frame spacing is reasonably exaggerated or reduced:

The exaggeration or reduction of steel frame spacing and the replacement of specifications shall be planned according to the characteristics of the specific project, the settlement method (one price, according to the actual settlement), and the relationship between the parties
Move the door node to drill down:

The steel frame on the upper part of the moving door can be replaced by a steel frame of small specifications and the carpentry plate and light steel keel on the upper mouth of the plaster line during the construction process.
The practice of covert construction of the platform:
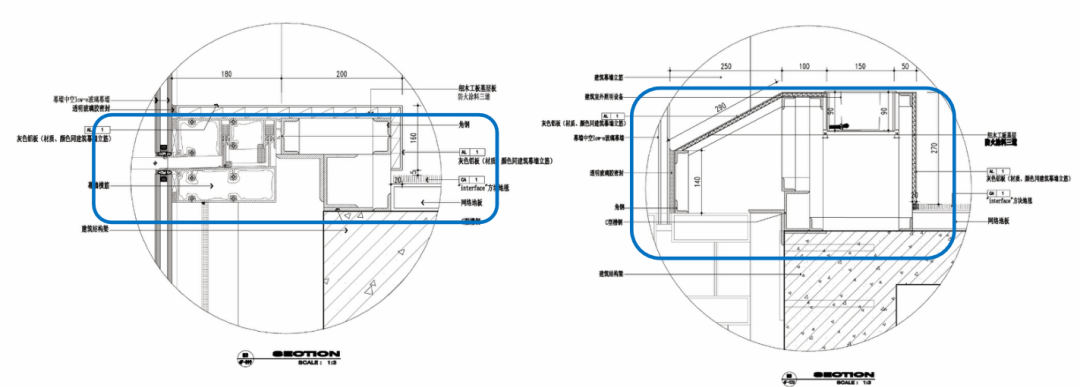
The construction of the woodworking board at the base of the platform can be canceled, only when the report is hidden is attached to the back of the covert inspection document.
Key points of deepening the partition node under the steel structure beam:
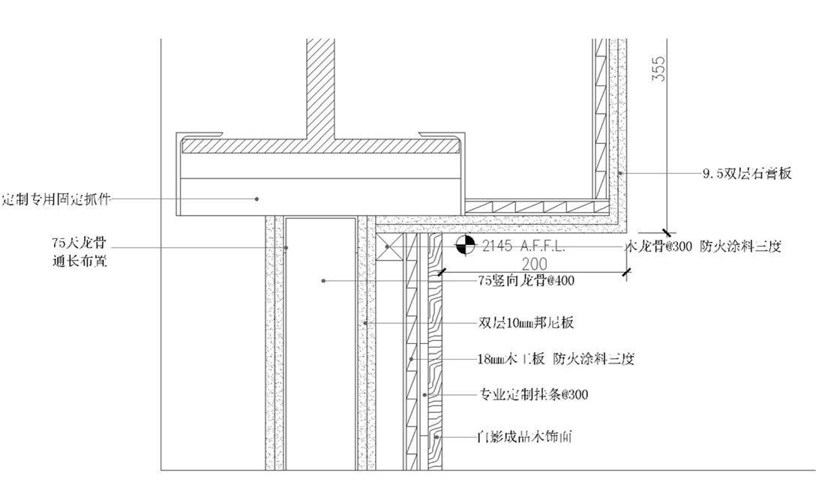
In the process of drawing deepening, because it is a steel structure beam, the top surface base is required not to destroy the steel structure fire layer, custom special steel structure fixed claws. This case can be based on the construction site, the use of 5- angle steel welding, assembled into fixed claws, instead of custom special steel structure fixed claws.
Deepening of pool nodes:

Add waterproof guide beams on the side to prevent water leakage and make a layer waterproof in advance on the floor of the building.
Large chandelier pre-buried steel frame section point deepening the main points:
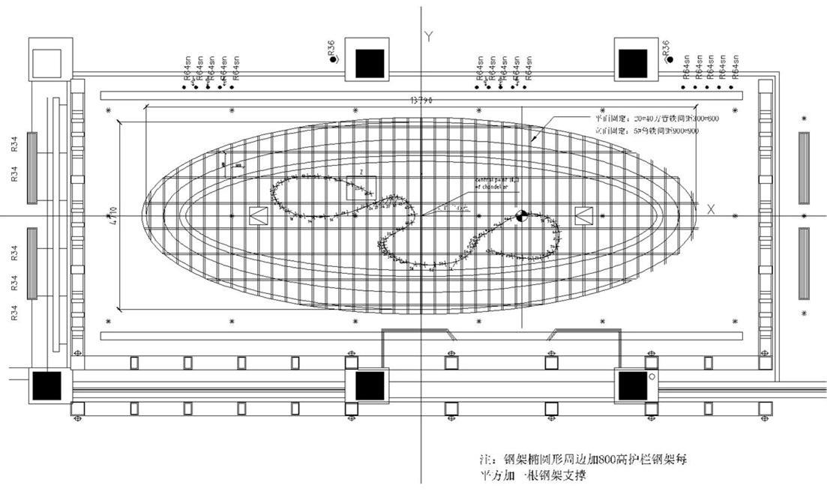

In the process of drawing deepening, professional subcontracting units are required to cooperate with the project department to deepen, calculate the load weight of lamps, the spacing of steel frames, specifications detailed labeling, considering the maintenance of lamps and equipment, complex special-shaped lamps need to find the right positive and negative coordinate points. This case can be based on the construction site to simplify the construction, sharding, group installation, without affecting the construction quality of the premise can be appropriate to reduce the content of steel frames.
Space complex nodes deepen:
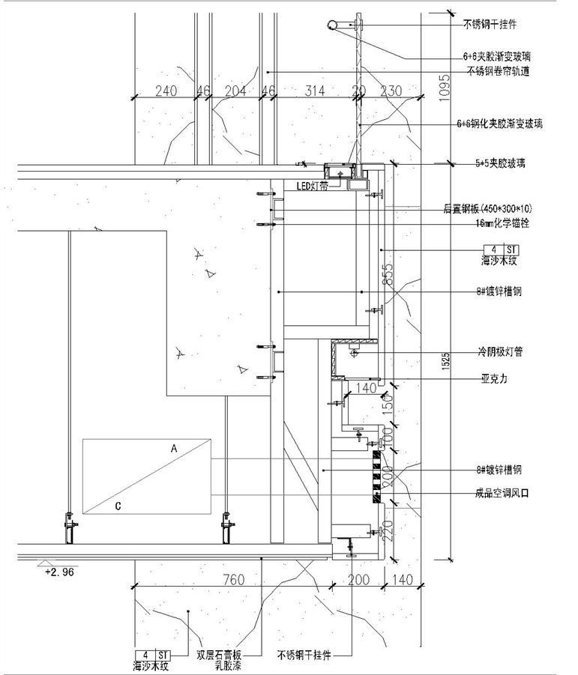

In the process of drawing deepening, it is necessary to make 1:1 samples on-site to assist in deepening the design, not only to understand the construction process and node practices but also to make reasonable enlargement and deepening drawings to make the mat. As in this case, the lobby stone eaves steel frame in the deepening of a reasonable amplification.
Deepening adjustment of the flower grid:


Original design flower grid deepens after flower grid
The top surface uses the flower grid, the large flower grid is easy to deform, is not good to install, the top surface is not good maintenance, so, in the oversized flower grid deepening, we have split the flower grid, and meet the requirements and recognition of the design.
The deepening of the soft package node:
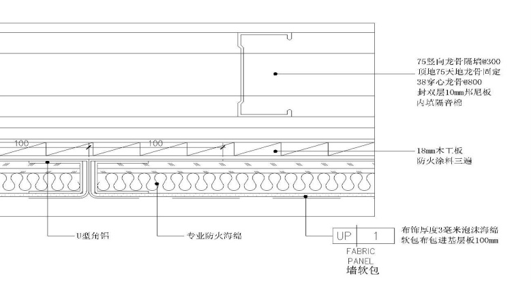

In the process of drawing deepening, we should give full consideration to whether the soft-packed fabric material meets the fire prevention requirements, and the length of the process nodes and folds should be appropriately exaggerated when deepening the drawings.
Steel frame conversion layer node deepening:
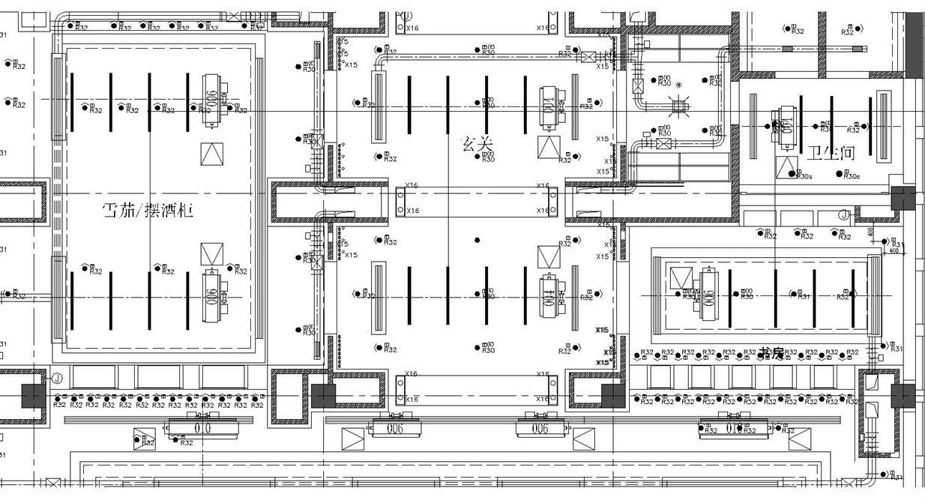
Steel frame distribution chart
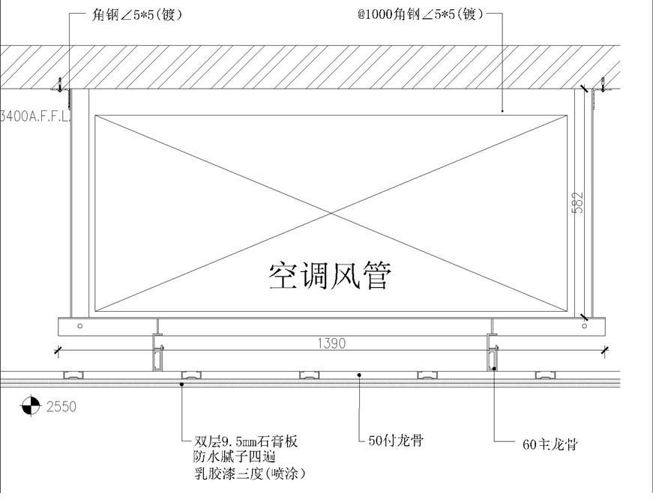
Air-conditioning ducts over the bridge
In the process of drawing deepening, we should fully consider the span of large equipment and ducts larger than the state regulations, the span of the ceiling keel, which is larger than the span stipulated by the state, and bridge frame to be designed; Reasonable amplification when drawings are deepened, and reasonable reduction in actual construction. As in this case, the width of the duct is greater than 1200mm requires the addition of the bridge, indicating the specifications, dimensions, spacing, and distribution of the steel frame, the actual construction of the corresponding reasonable subtraction for the project to win reasonable space.
The deepening of the metal ceiling:


In the process of drawing deepening, we need to fully understand the thickness of materials, processing technology, brand. As in this case, the metal aluminum hanging a sheet in the deepening of the thickness of the hanging film and brand has been reasonably enlarged.
Ground stone and wall material layout deepening:



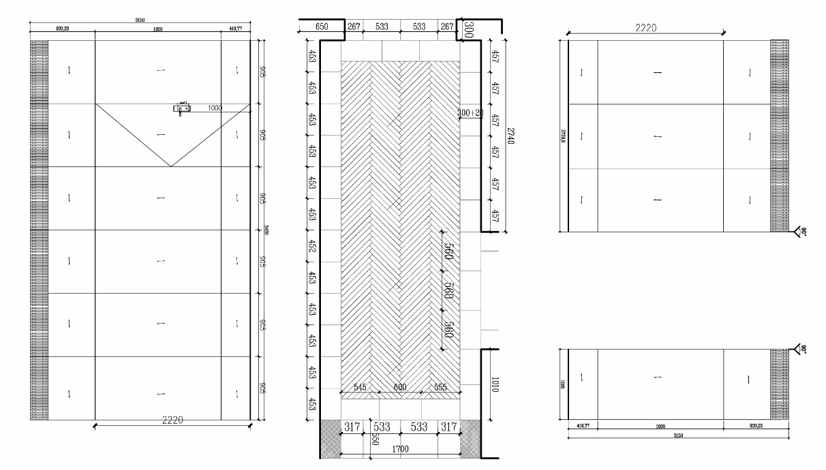
In the process of drawing deepening, ground stone and wall materials require seams or seams centered, we deepen the ground and wall to expand, each side of the control layout order, fully control typography effect.
Key points for deepening the door cover node:

In the process of drawing deepening, we should give full consideration to the installation form of the door frame and the basic treatment method. For example, in this case, the door frame is reinforced with a 40 x 80 galvanized square tube in the deepening design, while maintaining quality for the project and adding value to the project.
Ground nodes are the key points for deepening:

In the process of drawing deepening, we should fully consider the large error of the original civil construction ground, whether the ground of the first basement should be partially chiseled and partially leveled, whether the ground of the first basement should consider moisture-proof layer, whether the ground with wooden floor is considered anti-corrosion anti-ant treatment, whether the surface layer of stone should consider grinding crystallization treatment, and whether the relevant process and brand, the ground of the old building transformation need brush isolation agent, whether stone material needs stone adhesive paste. Depending on the characteristics of the project, it can be reasonably enlarged or reduced. For example, in this case in the deepening design exaggerates the thickness of ground isolation agents and stone binders.
Key points for deepening bathroom installation nodes:

In the process of drawing deepening, we should give full consideration to the basic level of split suspension toilet, urinal bucket installation, whether to do pre-buried or steel frame grass root. As in this case, in deepening the design should reasonably enlarge the steel frame grass-roots reasonable way.
The operation itself is not only for the profitable operation of the project, a simple summary of the following points:
a the operation of interpersonal relations: deepening the design in the project is not only their own professional ability to play and reflect, but also with the owners, project department personnel, other cooperative units of communication and coordination, so in the interpersonal relationship includes:
(1) relationship with Party A;
(2) Relationships within the project department;
(3) Relationships with the remaining partner units.
b, deepen the design department’s operation: as an independent deepening design department, first of all, to seek their professional literacy and professional ability is relatively strong, can deepen independently. Internal operations are also critical, if a department does not have performance, their survival has a great risk.
c, bundled with the project: in the project bidding period, some projects are designed by foreign designers, for the specific construction node expression is not clear, it is necessary to ask the construction unit to cooperate, and to deepen the drawings.
Deepening the preliminary work is the focus of the whole deepening stage, at this stage, the covert project is over, the finish of the finished material layout and the basic order production.
As a deepening design, we should improve their work experience, better with the project department to the smooth progress of the project, but also to do a good job with the project management, want to project, for the project needs, to ensure the deepening of the quality premise, to maximize the project profits, better work quality, higher work efficiency for the project services.

